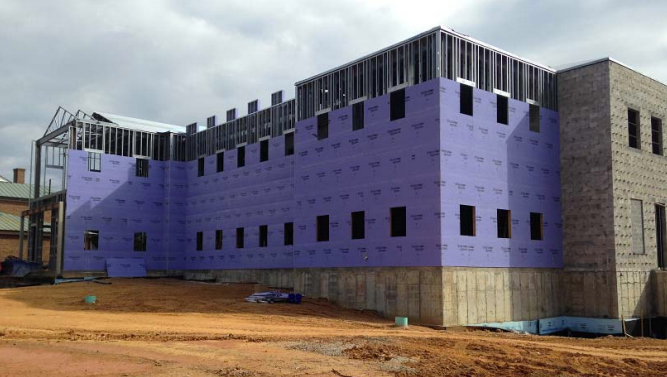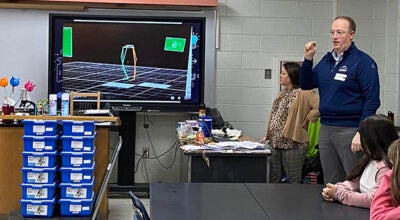New courthouse on schedule
Published 9:54 am Wednesday, August 23, 2017

- The $13.9 million new courthouse in Charlotte County has seen much progress over the last several months. Project leaders say in the next several weeks, windows could be installed, along with bricks being mortared on the exterior walls of the massive building.
The landscape of Charlotte Court House continues to change as contractors work to construct a new $13.9 million courthouse behind the existing clerk’s office.
“(The project) is on schedule based on the schedule we have,” said Tim Burge, project superintendent for Skanska, the firm managing the project. “There’s a lot going on right now though.”
According to Burge, in the last several weeks, “we’ve got all the floors poured in the building. The ground floor and upper floor are pretty much framed out. Exterior walls are framed. They are getting ready to put the roof on. They’ve been installing the roof installation.”
The roof will be metal, Burge noted.
As to what those traveling through the area should expect to see in the coming weeks, Burge cited “seeing the windows installed, possibly the brick starting. They may do some curb and gutter trying to get the site ready,” he said. “That’s kind of what will be going on in the next month or so.”
Bricks could start going up in late September, he said.
The courthouse is set to be complete in December.
“We haven’t run into hardly any change orders. If they are they’ve been very minimal,” Burge said.”
Supervisors hired Skanska USA in March for $260,000 to oversee the project. Blair Construction is the project’s general contractor.
The circuit court judge-mandated project comes after years of negotiations with citizens, state officials, judges, supervisors and architectural firms. Judges mandated the new courthouse building, citing a lack of security for the existing courtrooms and circuit court clerk’s office.
The new building, which will be to the rear of the circuit court clerk’s office, will be just less than 30,000 square feet, and will house the circuit, general district and juvenile and domestic relations courtrooms. A connector will add security to the circuit court clerk’s office, using the sole courthouse entrance.
“There’s going to be one entrance to this whole complex,” said County Administrator R.B. Clark in a previous interview. “You’re going to go into the door and there’s going to be an X-Ray machine and weapons identification equipment and a person every minute that this whole complex is open … This is what the judges say we have to have.”
The vehicular entrance and exit to the complex will be one way, per the Virginia Department of Transportation.
According to the latest progress report from Skanska, “Blair has been coordinating work on site, cleaning up (the) site and monitor(ing) safety items. CRB Electrical is installing wall and above ceiling rough on ground floor. Comfort Systems HVAC (is) installing duct on ground and upper levels. They delivered equipment for lower level this week before masonry starts. Plumbers were roughing in cast iron piping upper level and core drilling floors. Meadowlands continued layout, framing interior walls, framing exterior walls, installing door frames, framing soffits and installing densglass. CCC (is) demoing forms from slab on grade diamonds and are working on rebar at front entrance. Sprinkler contractor completed rough in lower level. SCS completed truss install and decking this week.”




